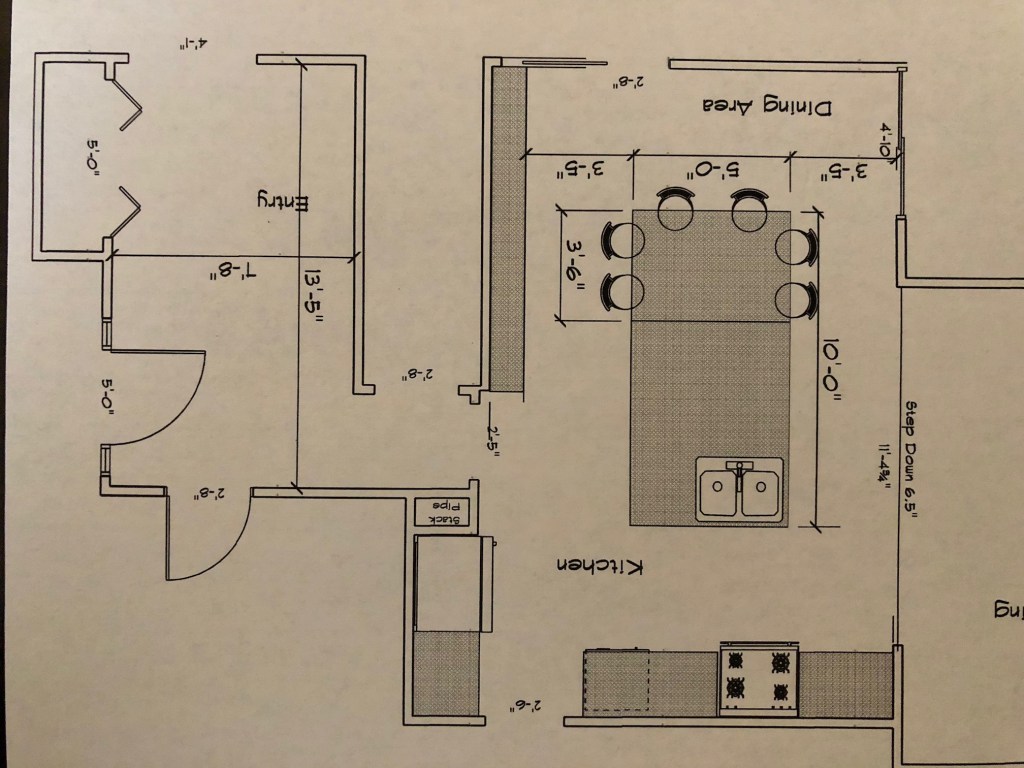Today we met with our project manager, Jerry, for our kitchen remodel. We went over the final estimates and the contract. He gave us a nice overview of how the process will work and what they’ll do. He says to be ready for some stressful times. I think we are.
Here is a picture of the new floor plan I talked about in the previous post.

Ignore the way the seating is drawn in there — otherwise its all correct. One big island, fridge built into the wall where we currently have pantry-style cabinets. Take out most of the wall between the kitchen and the family room. Gonna be messy around here for a while (9 weeks!) and Dena and I will be living in the basement that whole time. Should be “fun”.
We actually had a few questions about the contract after we read it over and sent off an email asking for clarification on a few issues. Mostly minor, we’ll see what they say. I’m not too worried. Next step is to get the revised contract signed, give them a bunch of money to start and off we go!
JIm