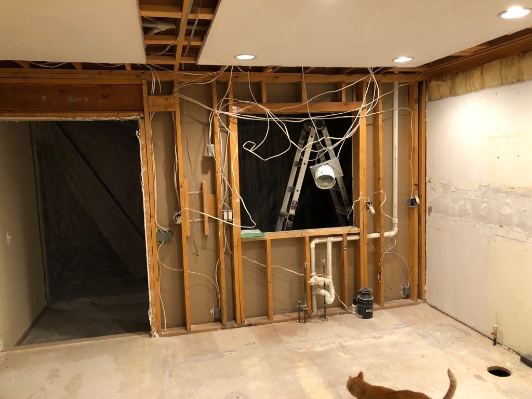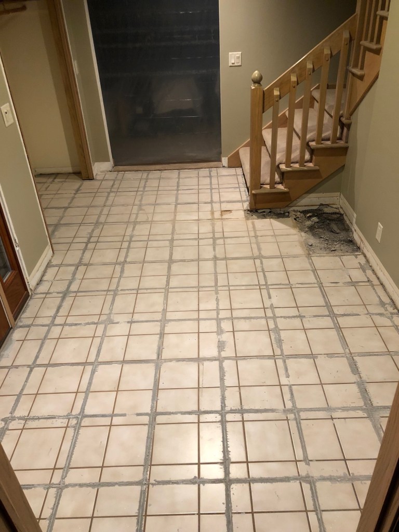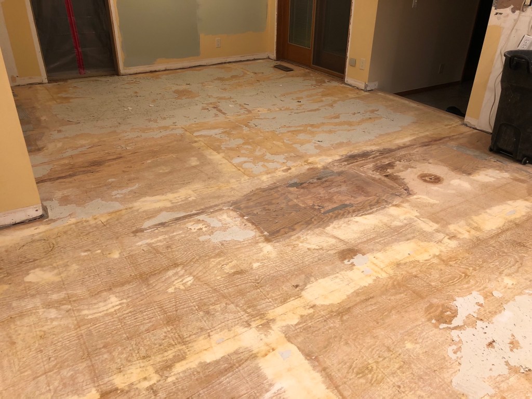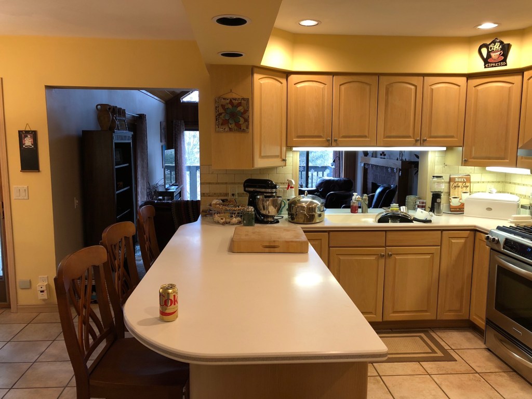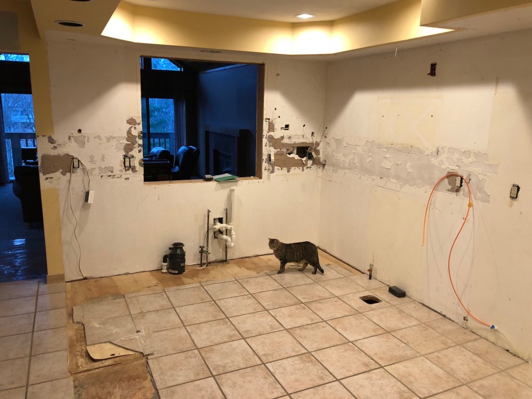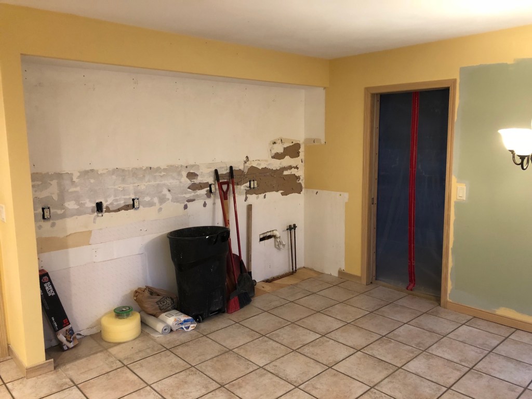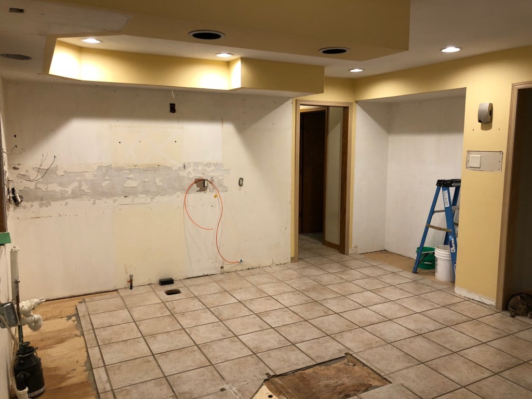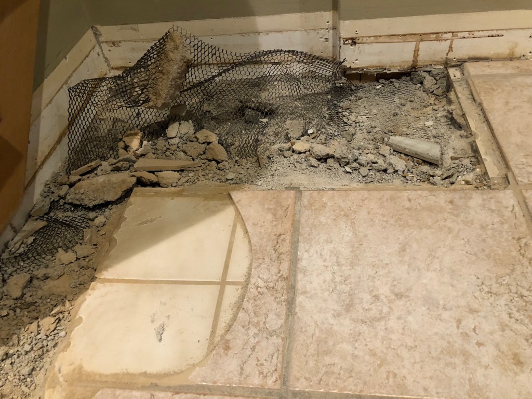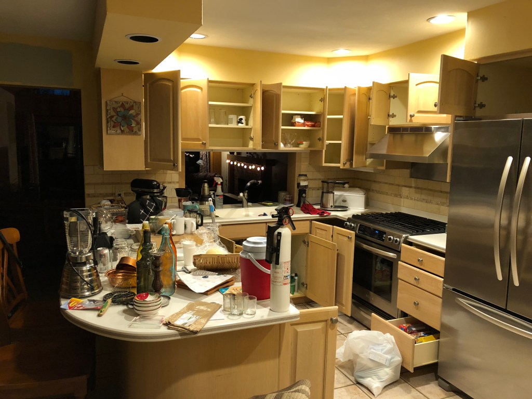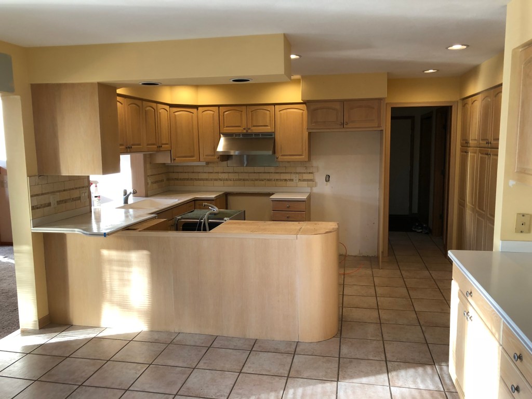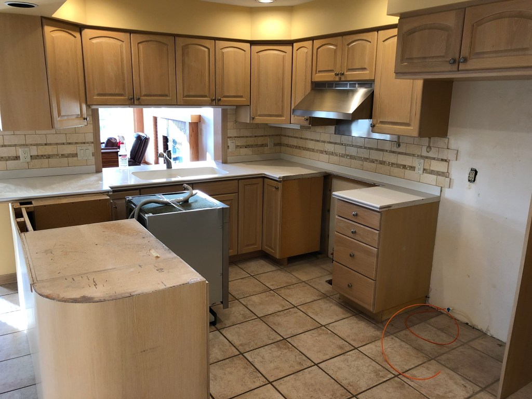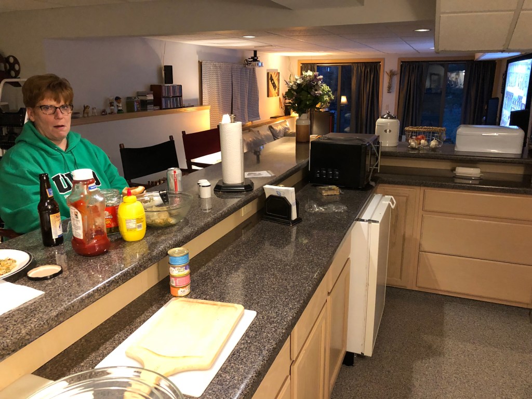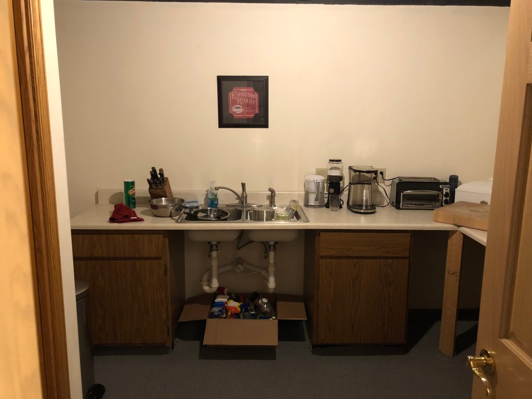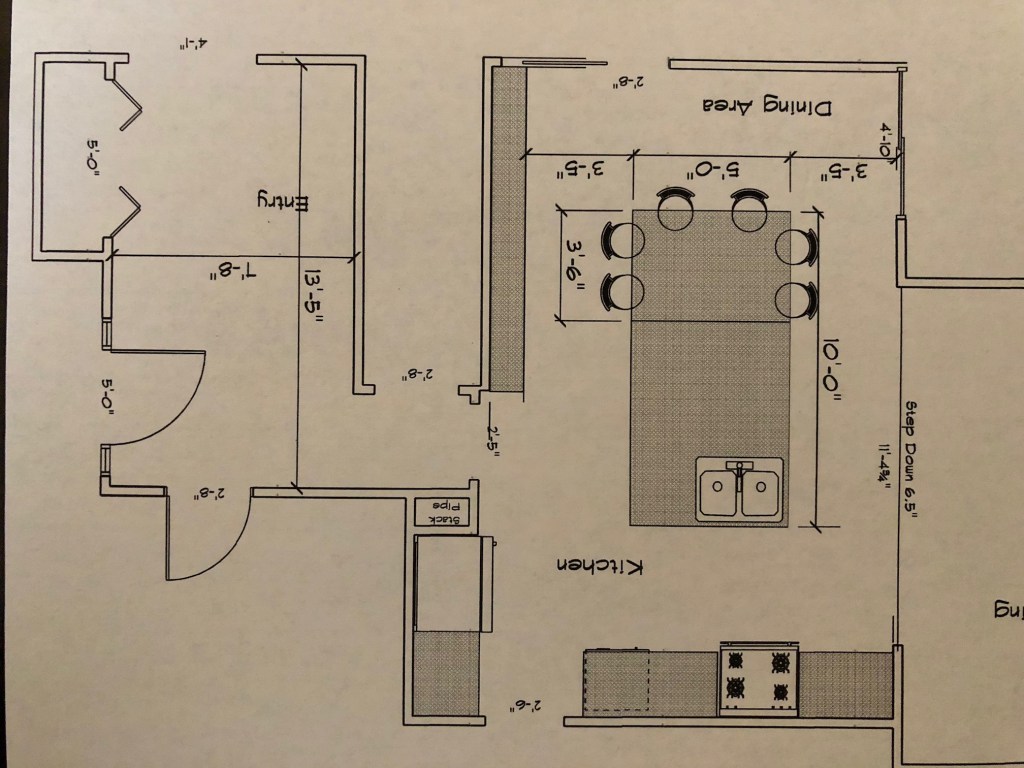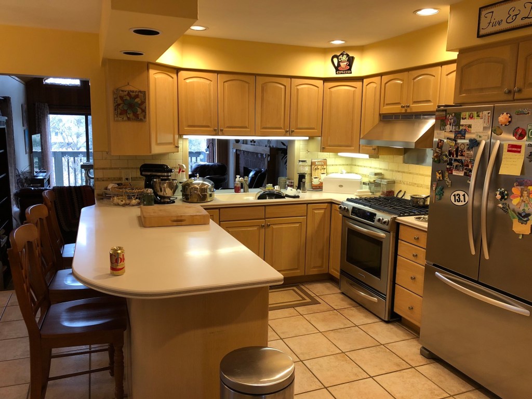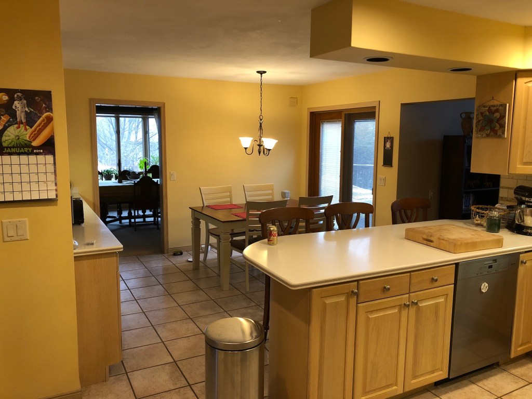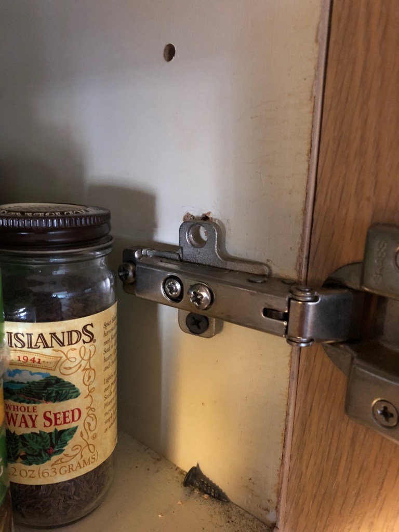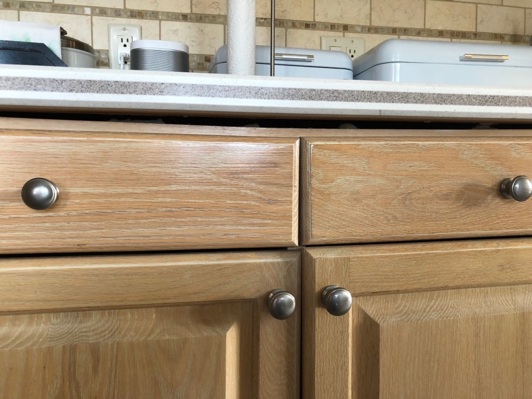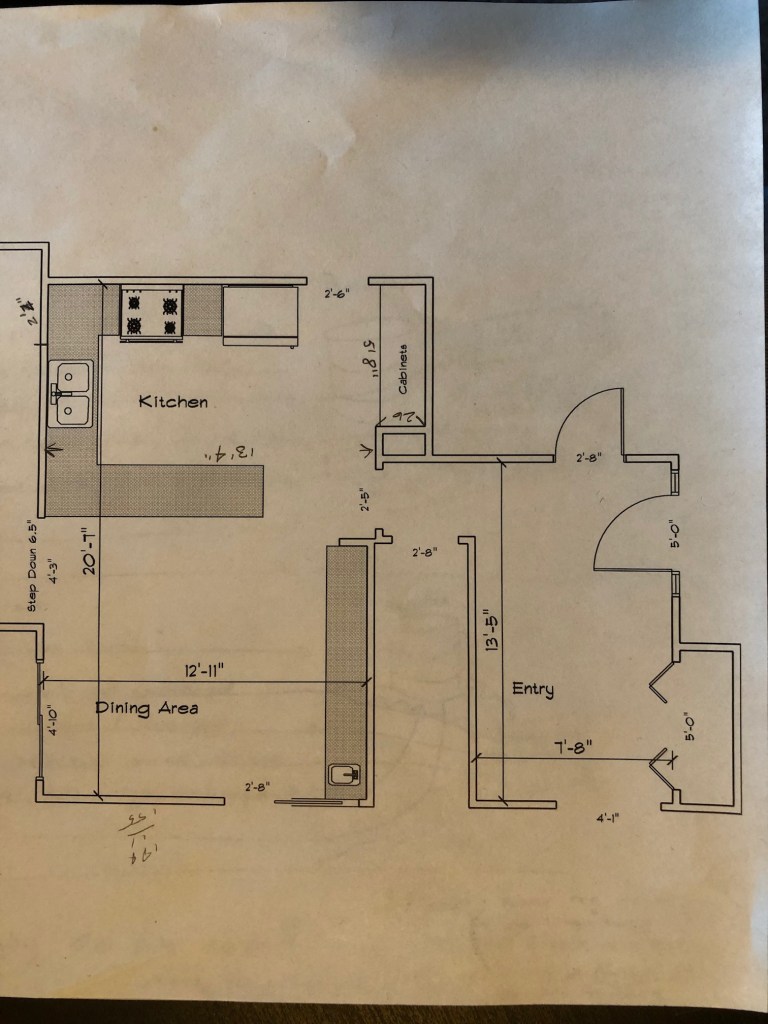Kitchen Remodel Day 5
More walls coming down and beams going up.
So, I missed Day 4. That was last Friday. I got home from work that day, took a couple of pics and then headed to the airport to go to Vegas to watch my older brother get married. That was fun, but no time for writing blog posts. So, today is a two-fer.
Recall, prior to Friday, the kitchen looked like this:

When I came home, it looked like this:
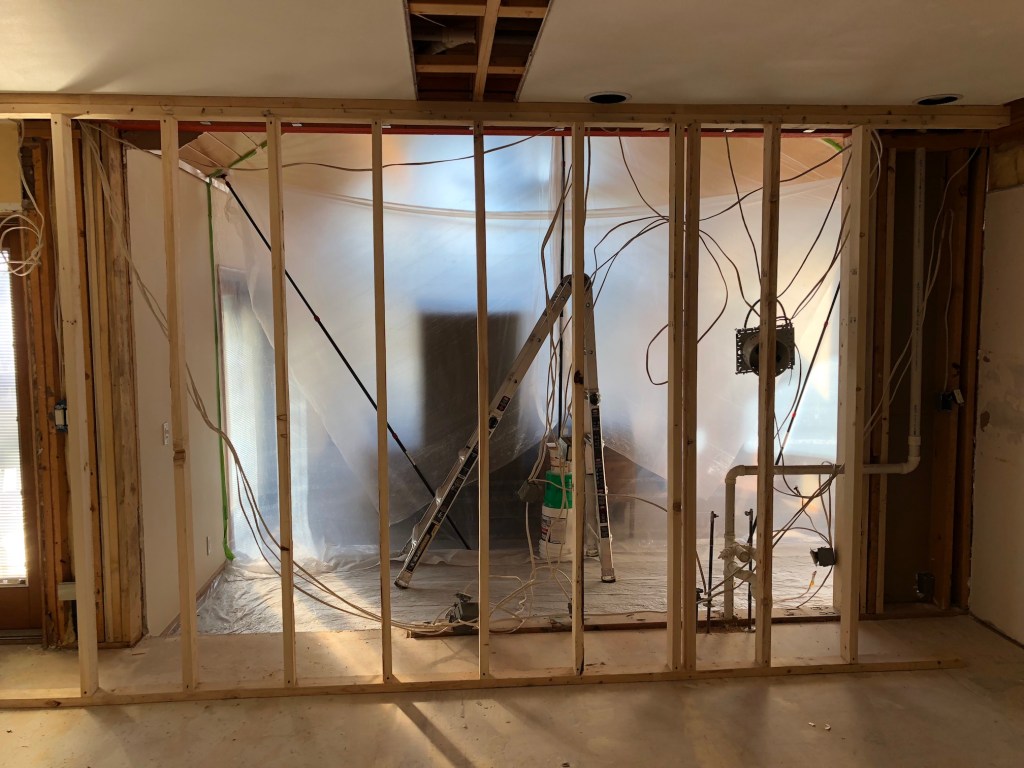
We’re opening up the wall to the family room to make the whole thing more open. To do that, they built a temp-wall to hold up the ceiling while they removed the old wall and put in a new beam to hold up the second floor. Like such:
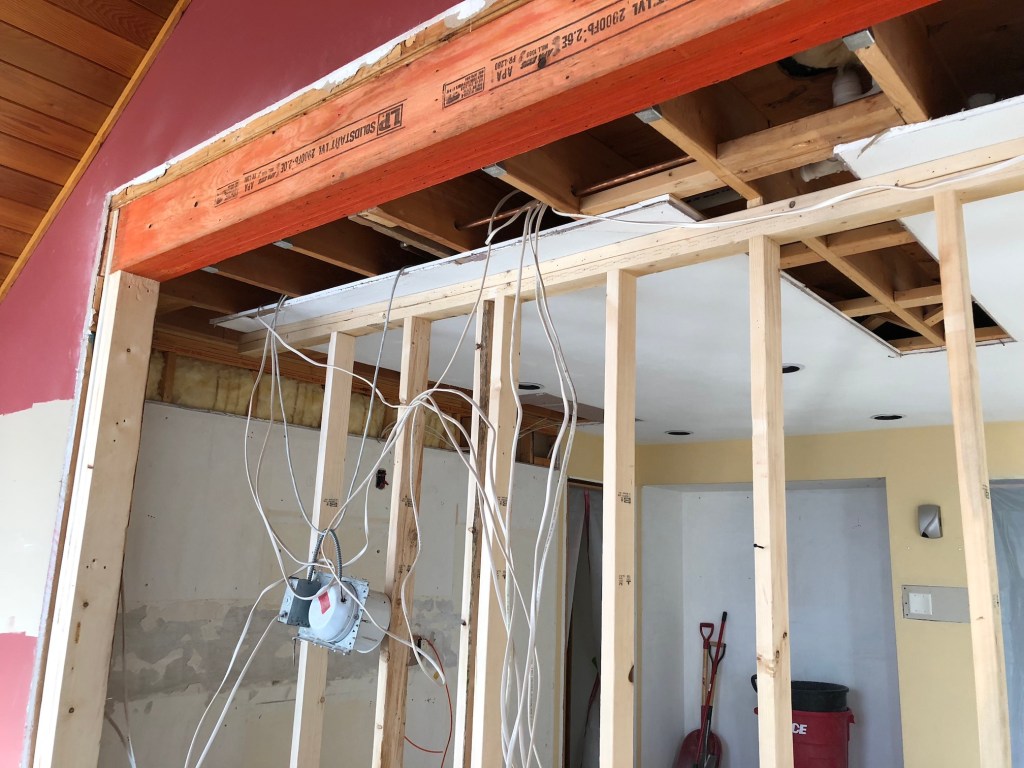
and such:
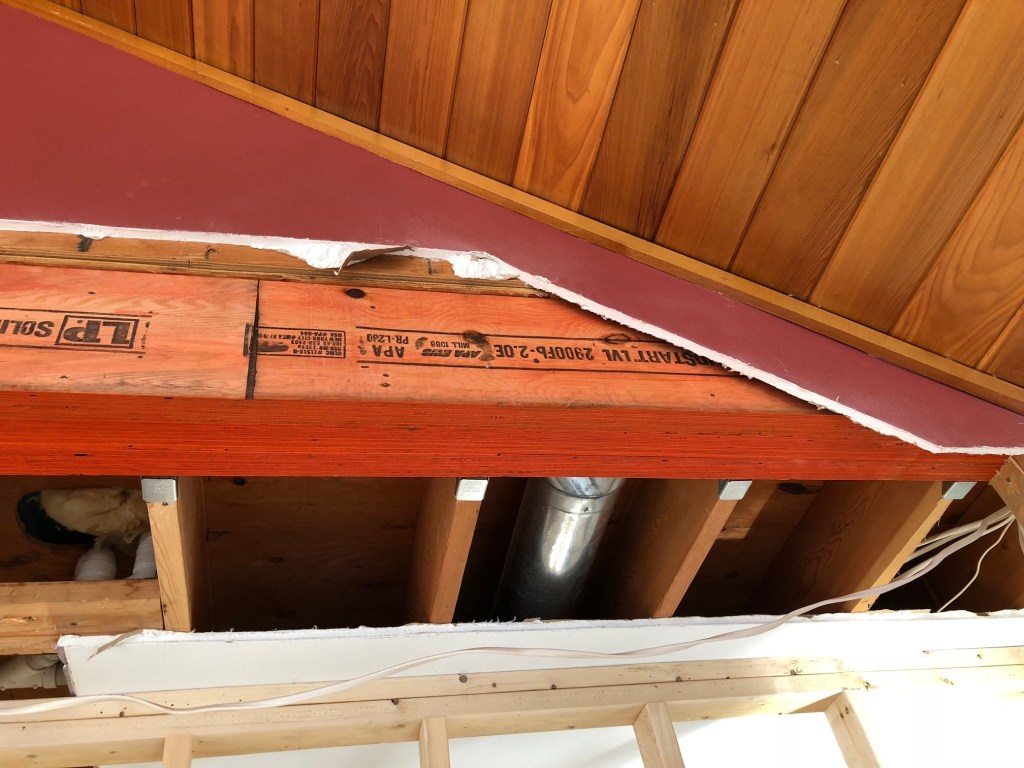
That was about it from Friday.
Then today I come home and things are looking a bit more open.
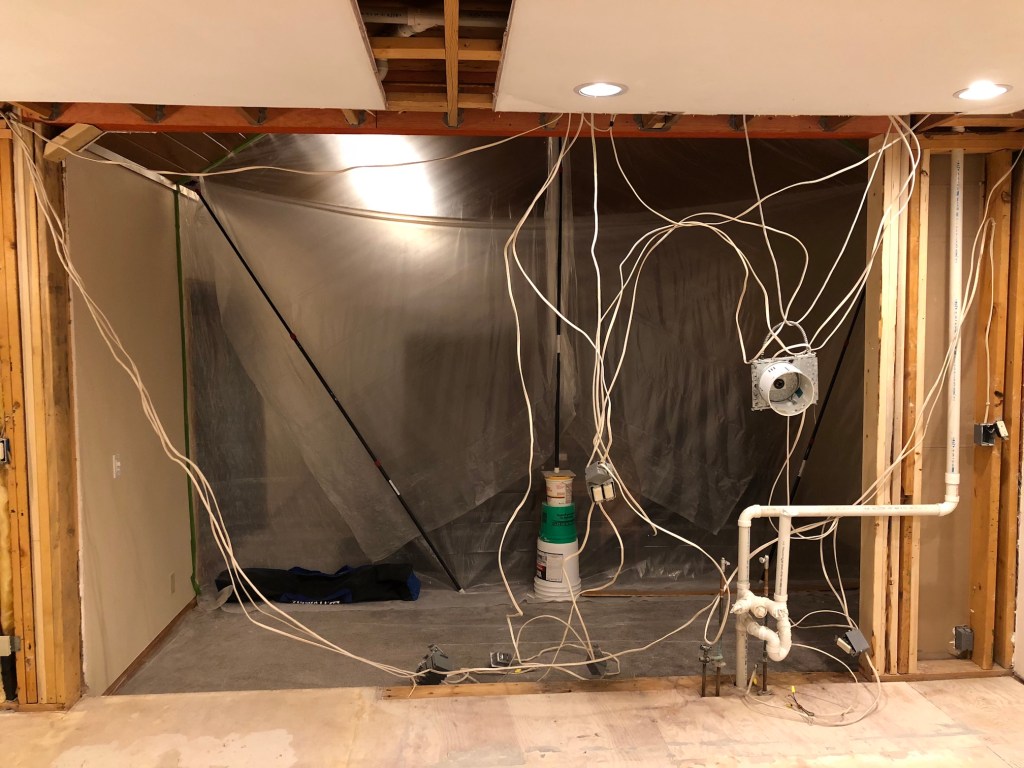
A big improvement. Our family room is hidden behind that wall of plastic. A good look.
Then they turned their sights to soffits. Remember, way back when, when the one wall looked like this?
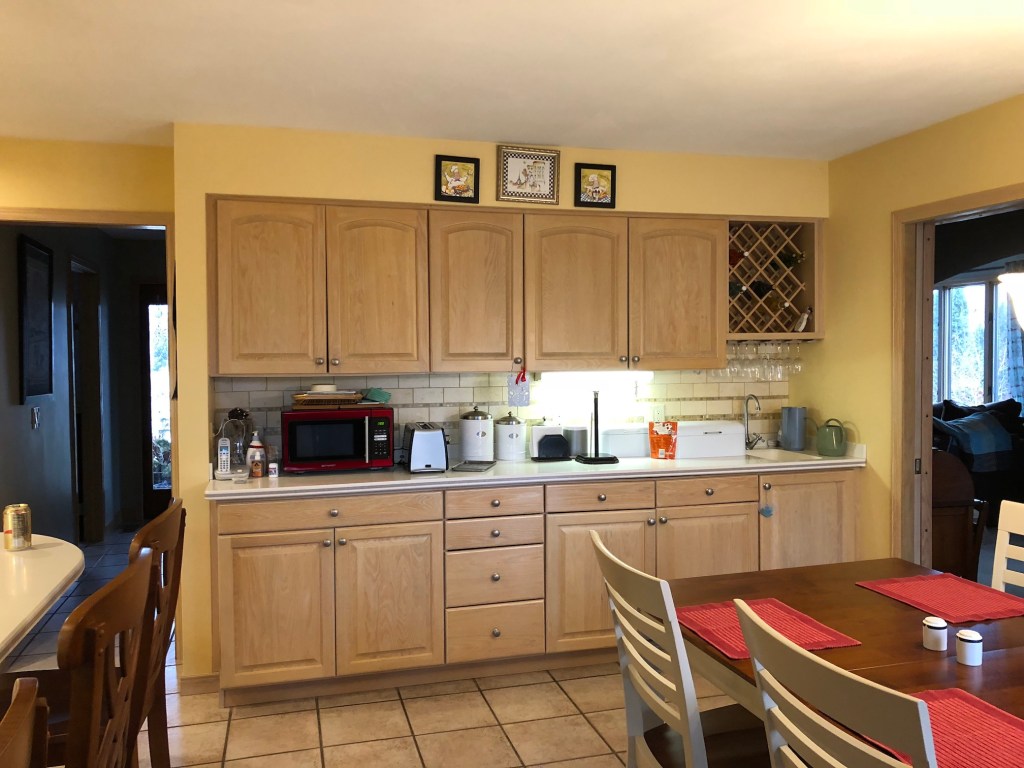
Well, now it looks like this:
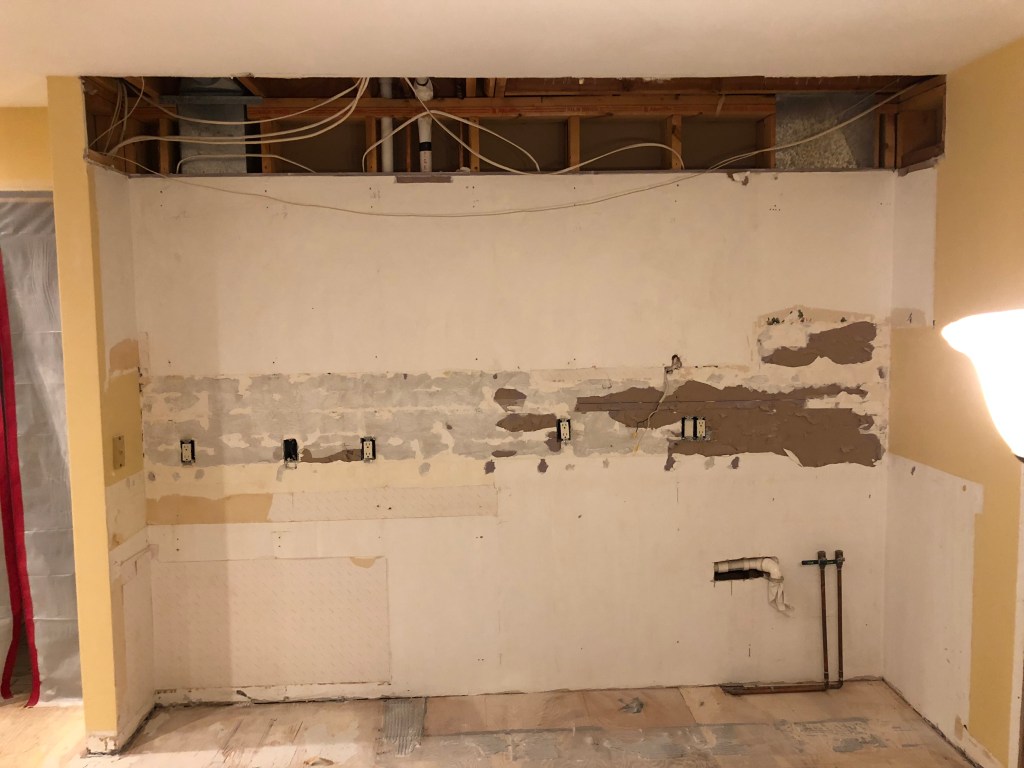
We’re still gonna put cabinets in that opening. But for that, you’ll have to wait a while. I don’t want there to be any spoilers.
Take care all.
JIm
